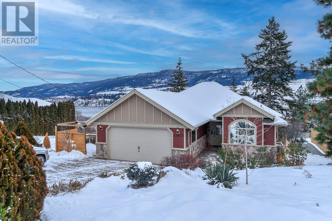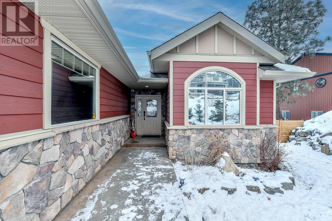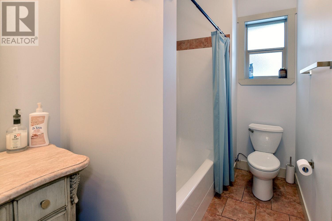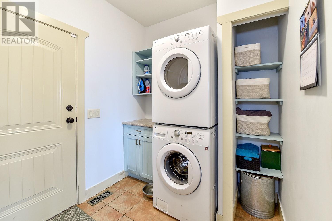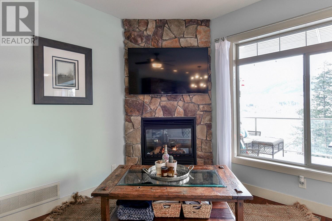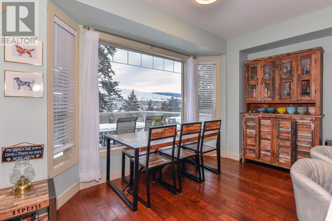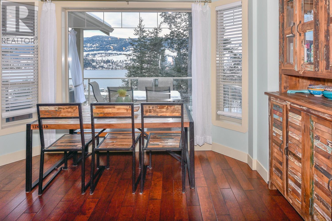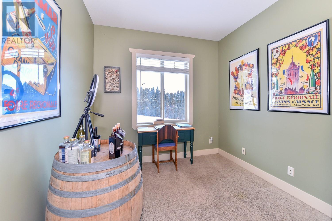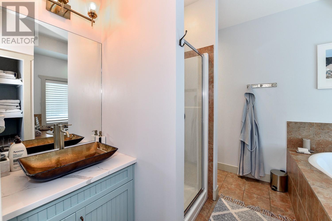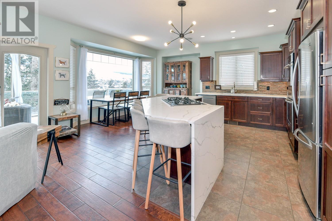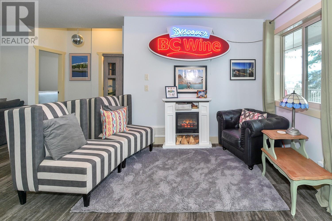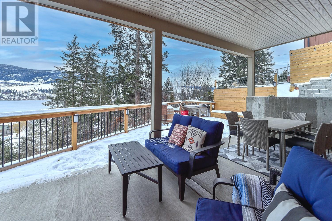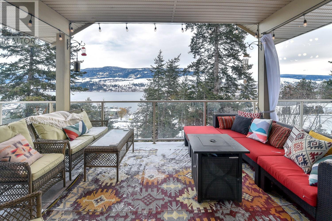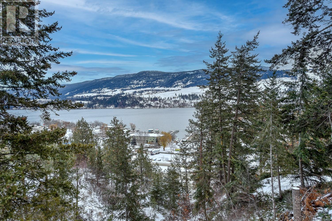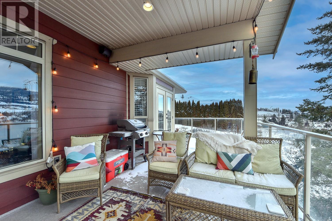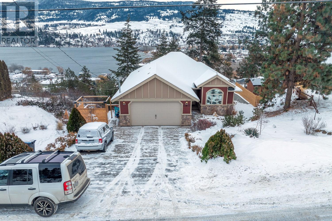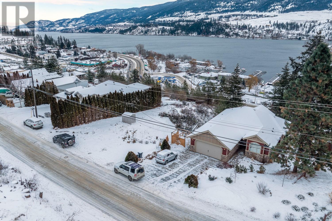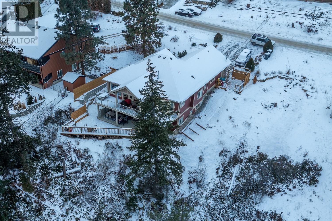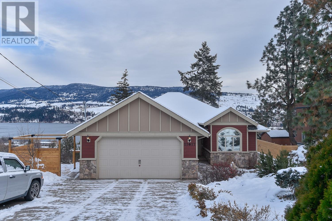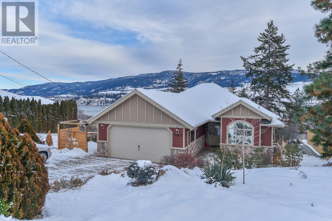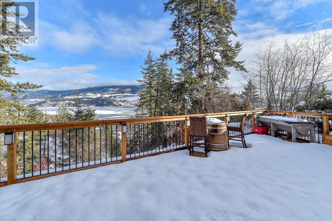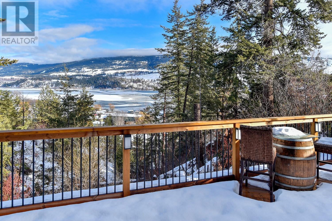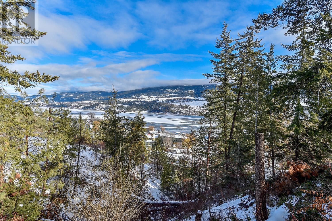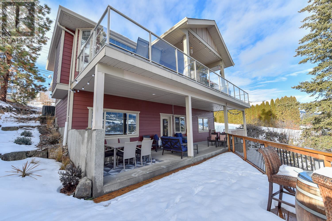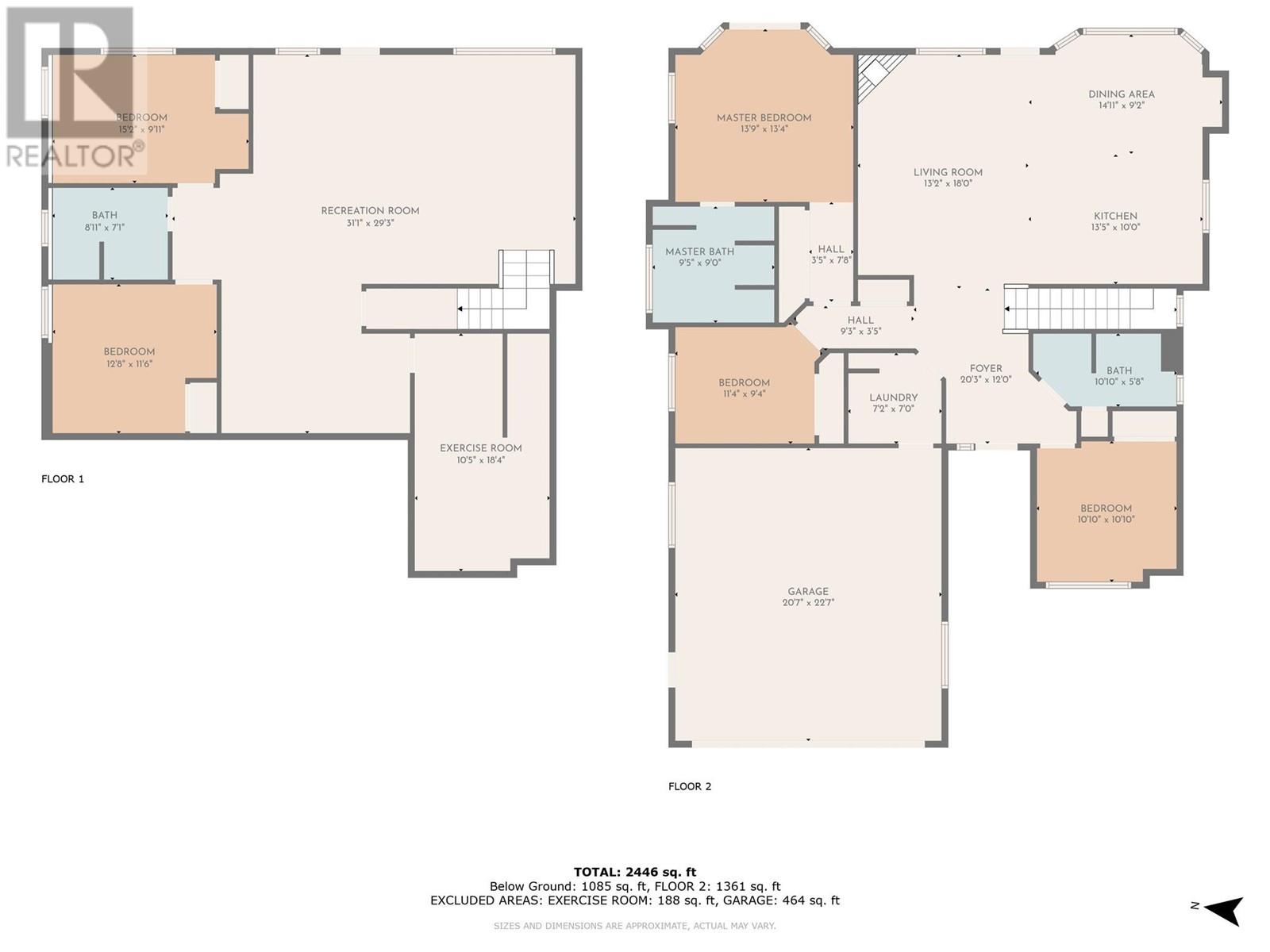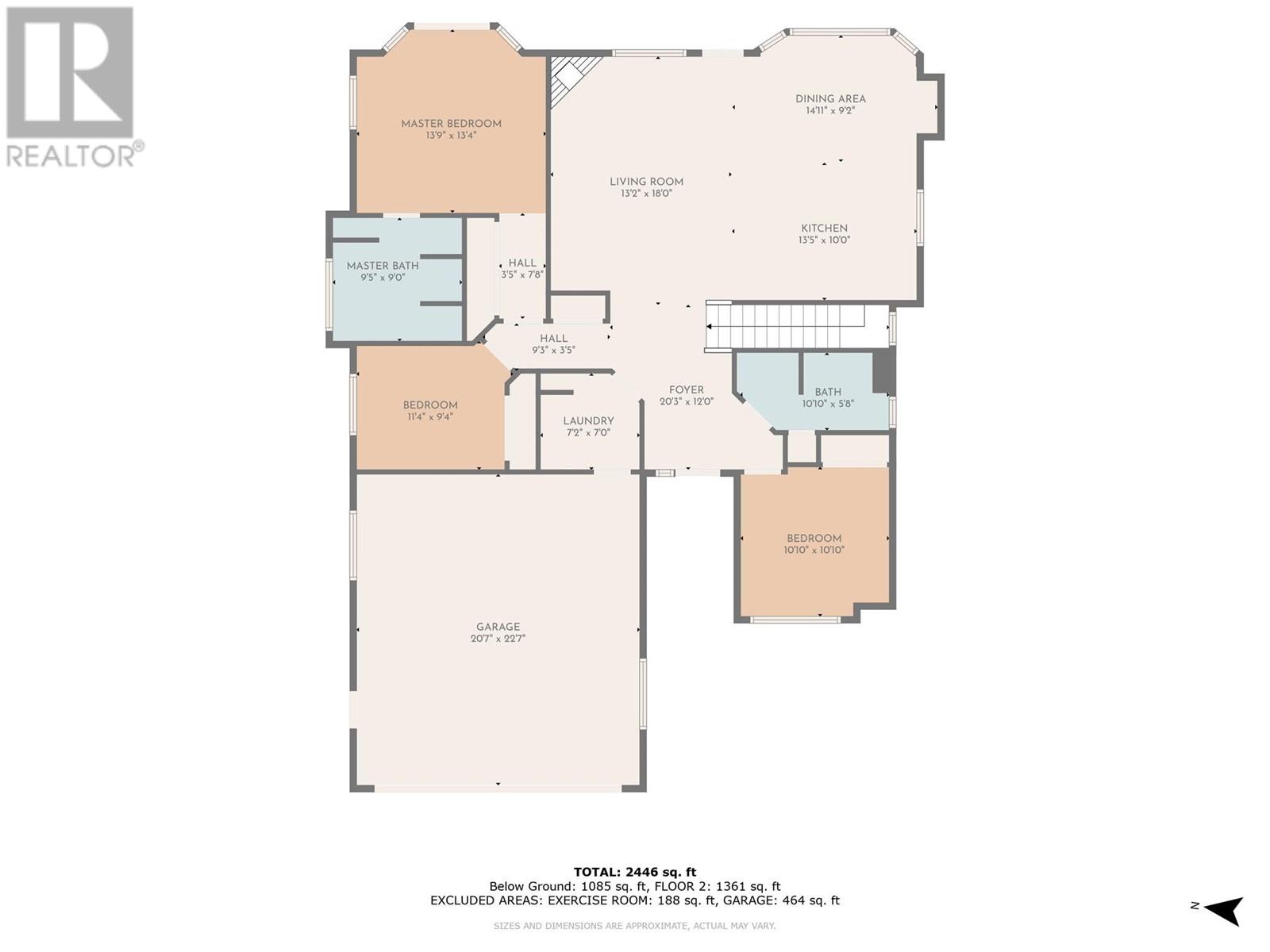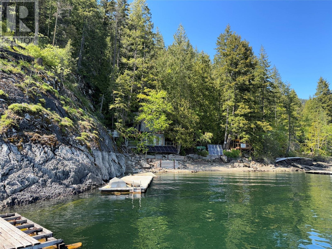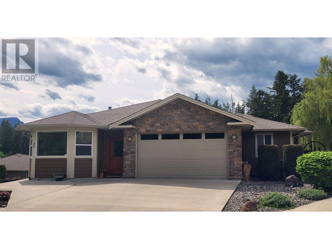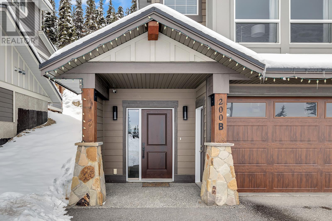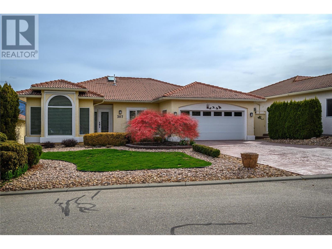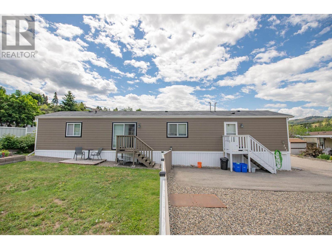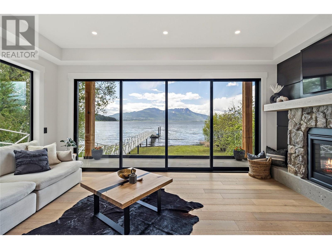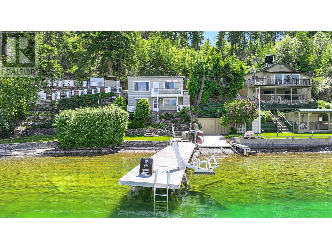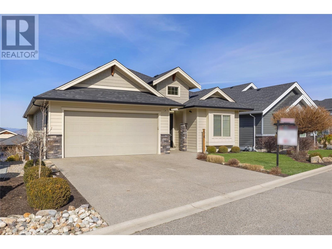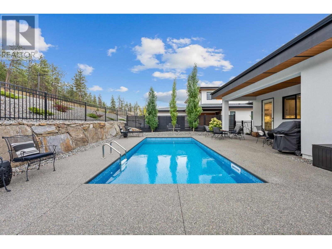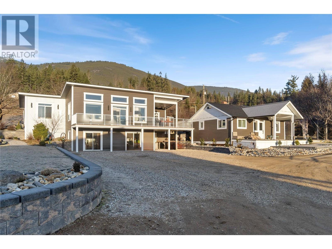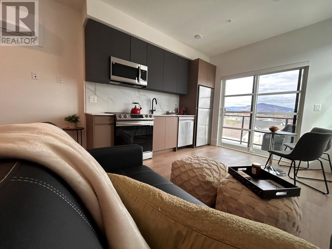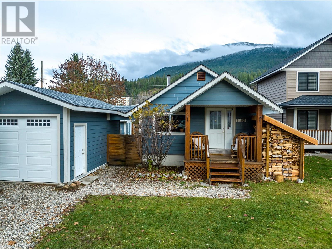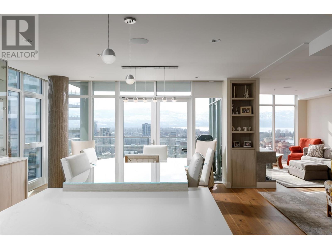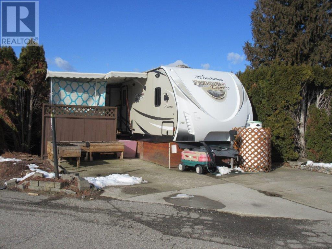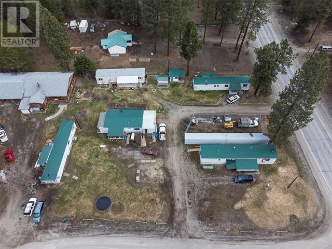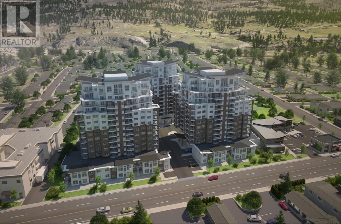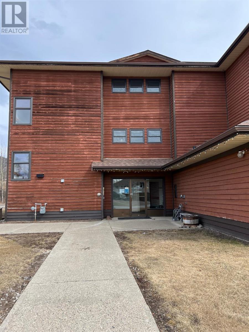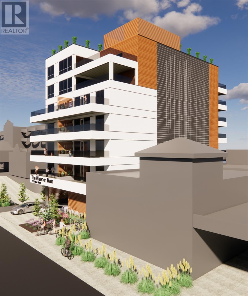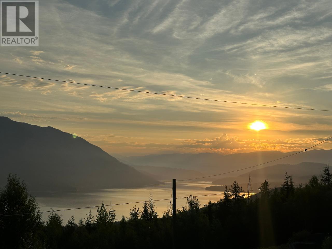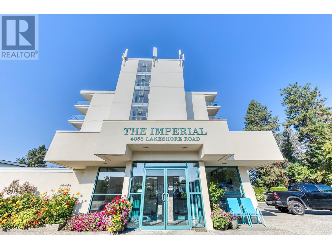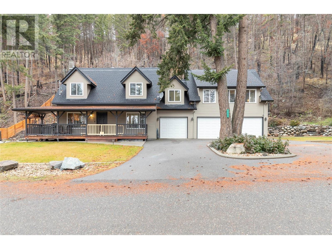11617 Pretty Road
Lake Country, British Columbia V4V1G8
$1,548,000
| Bathroom Total | 3 |
| Bedrooms Total | 5 |
| Half Bathrooms Total | 0 |
| Year Built | 2010 |
| Cooling Type | Heat Pump |
| Flooring Type | Carpeted, Hardwood, Tile |
| Heating Type | Heat Pump, See remarks |
| Stories Total | 2 |
| Other | Basement | 14'2'' x 12'0'' |
| Bedroom | Basement | 14'7'' x 9'10'' |
| Foyer | Basement | 5'7'' x 7'3'' |
| 4pc Bathroom | Basement | 9'0'' x 7'2'' |
| Bedroom | Basement | 12'7'' x 11'8'' |
| Recreation room | Basement | 25'5'' x 17'10'' |
| Kitchen | Main level | 13'1'' x 10'7'' |
| Dining room | Main level | 14'7'' x 8'11'' |
| Living room | Main level | 13'10'' x 17'10'' |
| 4pc Ensuite bath | Main level | 9'8'' x 9'1'' |
| Primary Bedroom | Main level | 14'2'' x 13'3'' |
| 4pc Bathroom | Main level | 10'6'' x 5'5'' |
| Bedroom | Main level | 11'0'' x 10'10'' |
| Foyer | Main level | 17'4'' x 5'1'' |
| Foyer | Main level | 9'8'' x 7'5'' |
| Laundry room | Main level | 7'6'' x 7'0'' |
| Bedroom | Main level | 11'1'' x 9'1'' |
YOU MAY ALSO BE INTERESTED IN…
Previous
Next




